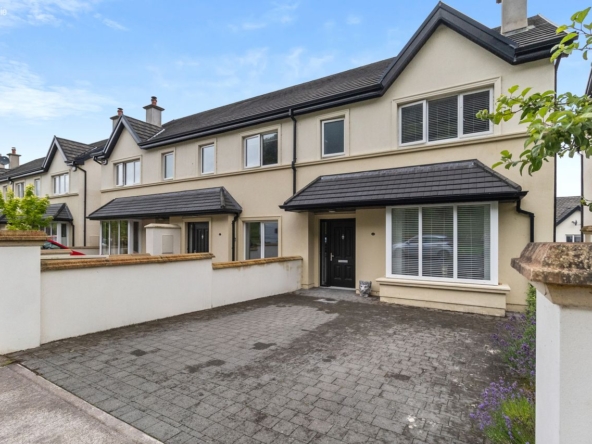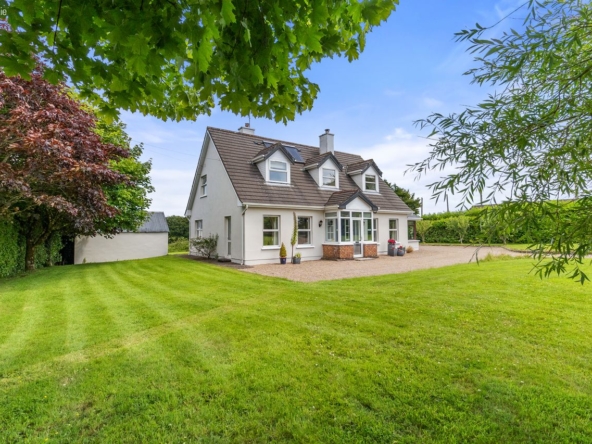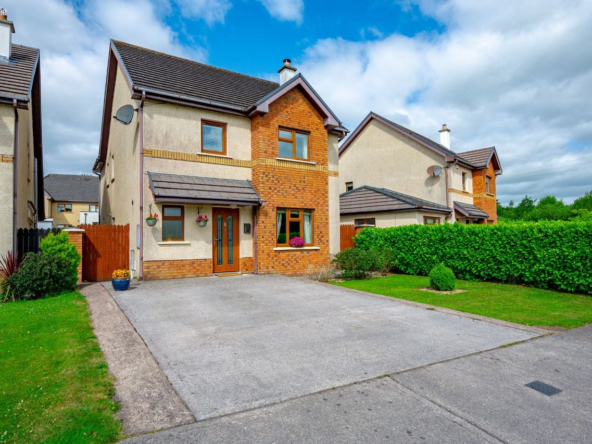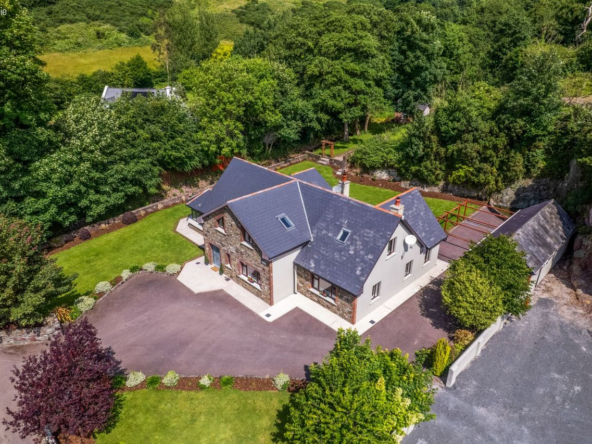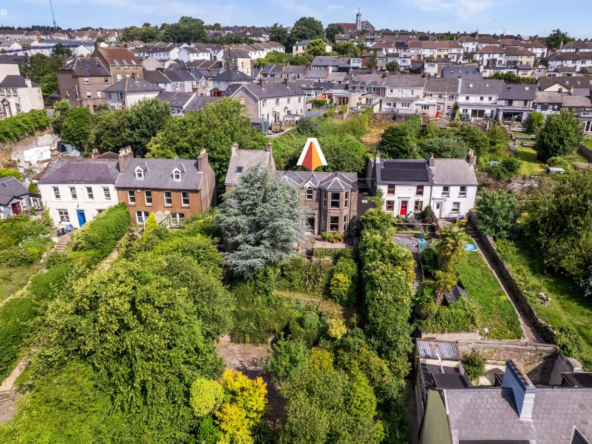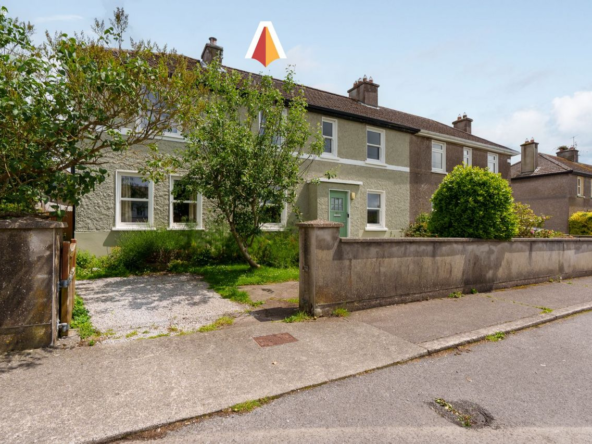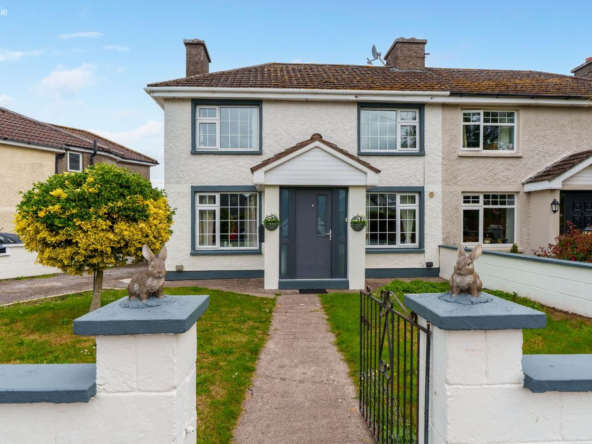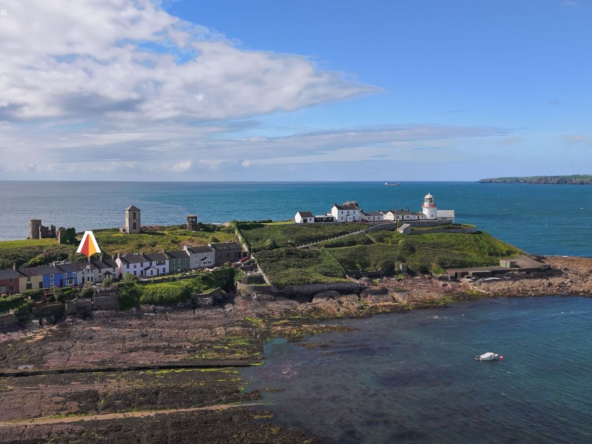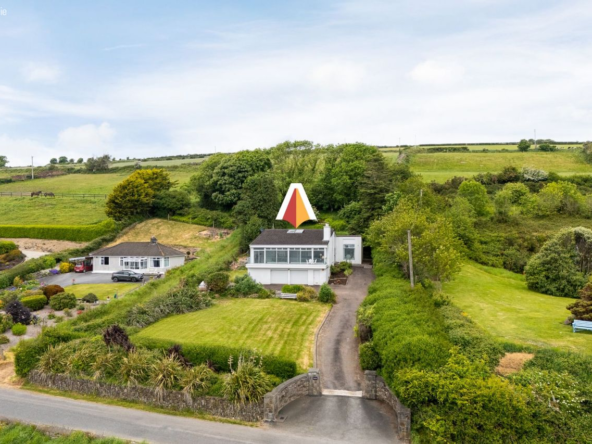43 Properties
Sort by:
Commane,Condonstown,Watergrasshill,Cork, Watergrasshill, Co. Cork
Commane,Condonstown,Watergrasshill,Cork, Watergrasshill, Co. Cork Details
3 days ago
3 Bramble Close,Castlelake,Carrigtwohill,Co. Cork, Carrigtwohill, Co. Cork
3 Bramble Close,Castlelake,Carrigtwohill,Co. Cork, Carrigtwohill, Co. Cork Details
2 weeks ago
Ballykilty,Killeagh,Co. Cork, Killeagh, Co. Cork
Ballykilty,Killeagh,Co. Cork, Killeagh, Co. Cork Details
2 weeks ago
141 Sunday’S Well Road,Cork, Sunday’s Well, Co. Cork
141 Sunday'S Well Road,Cork, Sunday's Well, Co. Cork Details
2 weeks ago
68 Rosary Place,Midleton,Co. Cork, Midleton, Co. Cork
68 Rosary Place,Midleton,Co. Cork, Midleton, Co. Cork Details
4 weeks ago
7 Townspark,Castleredmond,Midleton,Co. Cork, Midleton, Co. Cork
7 Townspark,Castleredmond,Midleton,Co. Cork, Midleton, Co. Cork Details
4 weeks ago
Dunroisin,4 Lighthouse Terrace,Roches Point,Whitegate,Midleton,Co. Cork, Midleton, Co. Cork
Dunroisin,4 Lighthouse Terrace,Roches Point,Whitegate,Midleton,Co. Cork, Midleton, Co. Cork Details
4 weeks ago
13 Willowfields,Ladysbridge,Castlemartyr,Co. Cork, Midleton, Co. Cork
13 Willowfields,Ladysbridge,Castlemartyr,Co. Cork, Midleton, Co. Cork Details
1 month ago
Aerie,Jamesbrook,Midleton,Co. Cork, East Ferry, Co. Cork
Aerie,Jamesbrook,Midleton,Co. Cork, East Ferry, Co. Cork Details
1 month ago
Keep In Touch With Our Team

"*" indicates required fields


