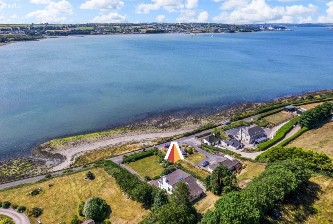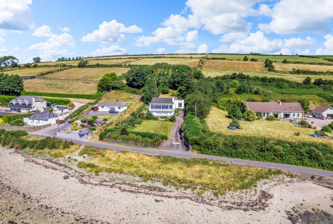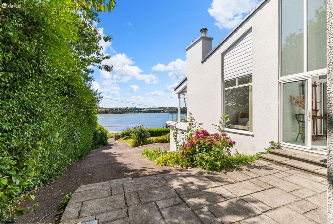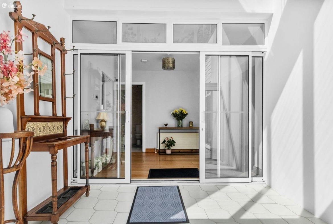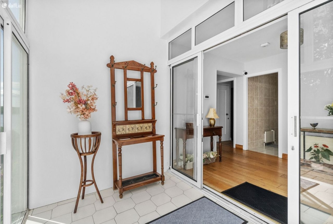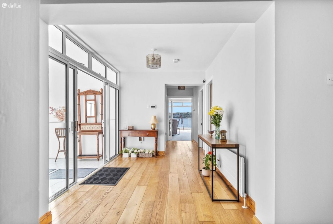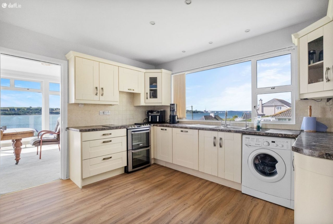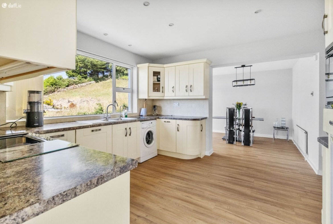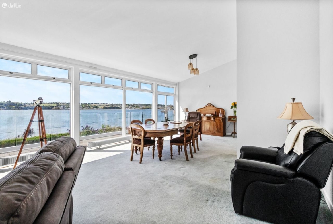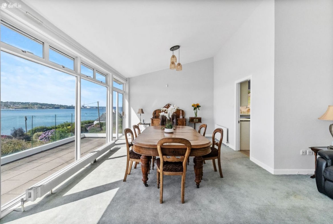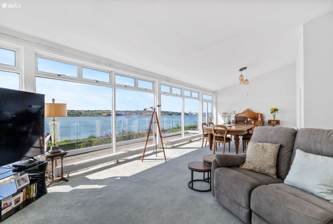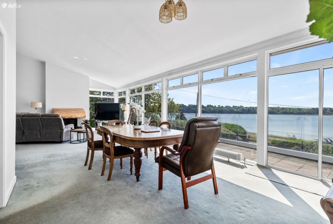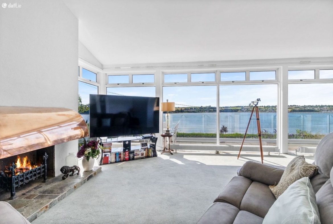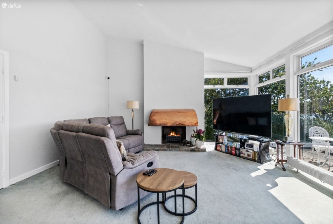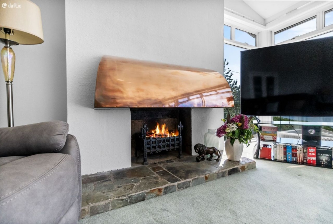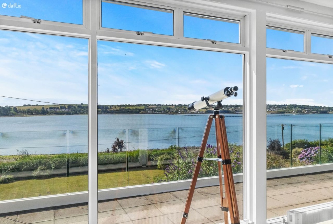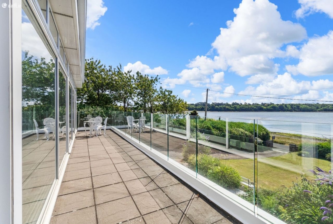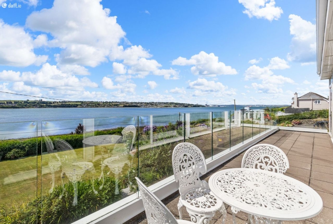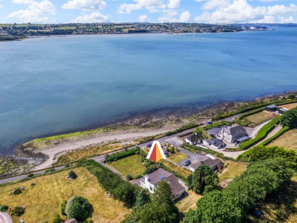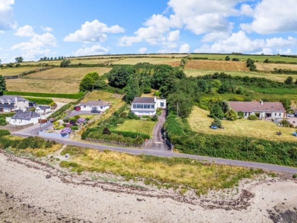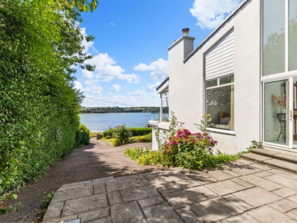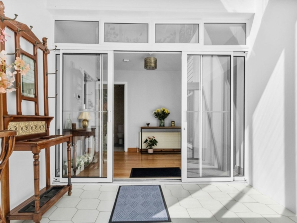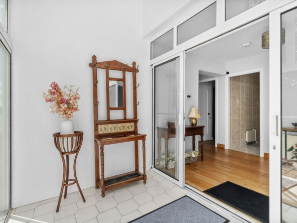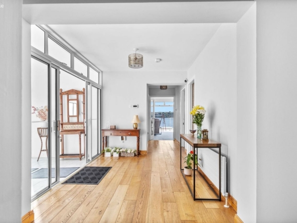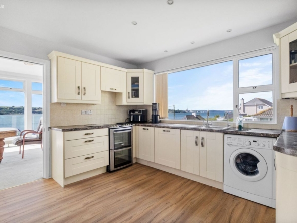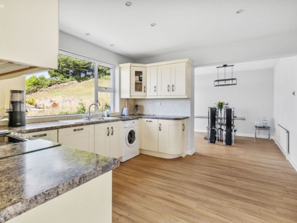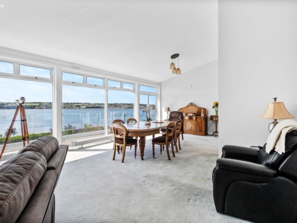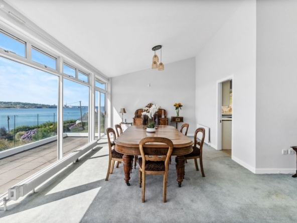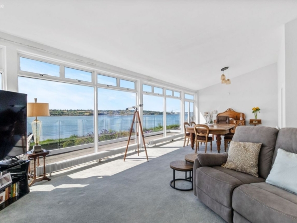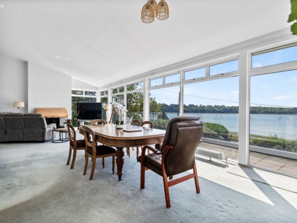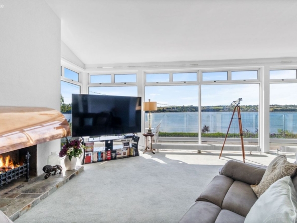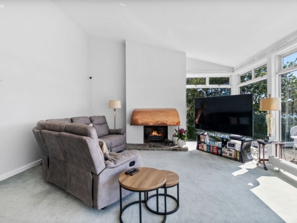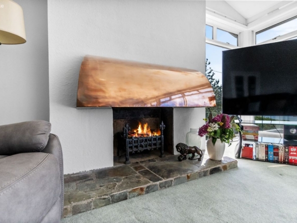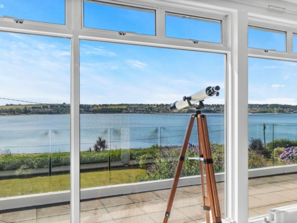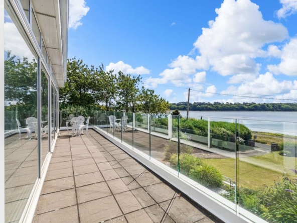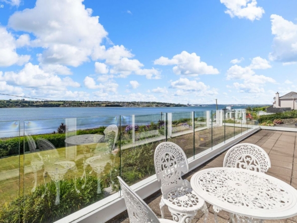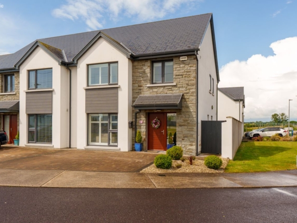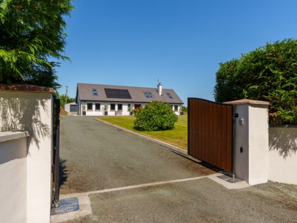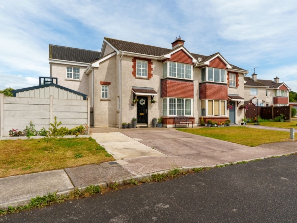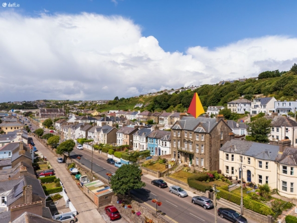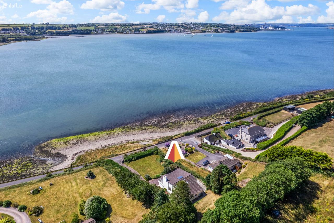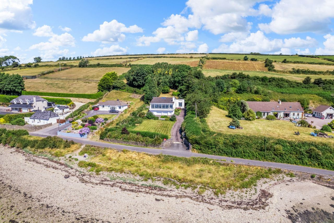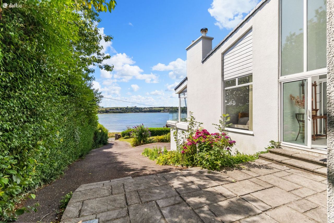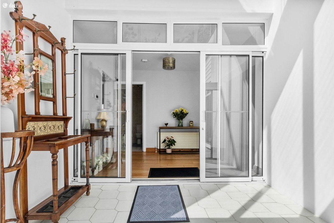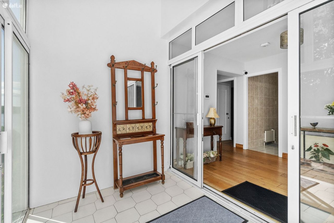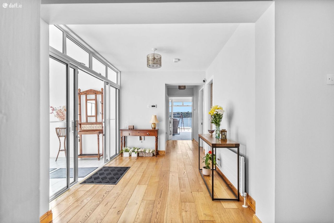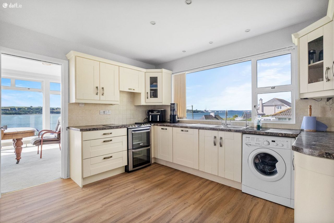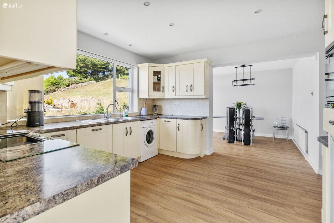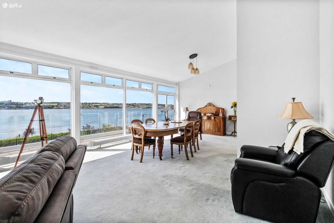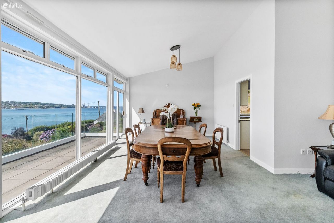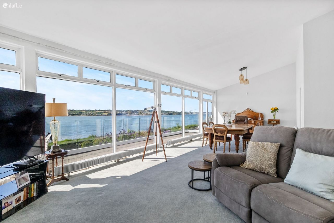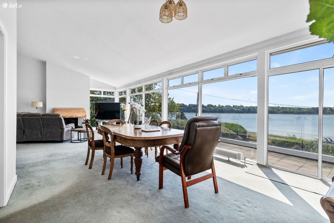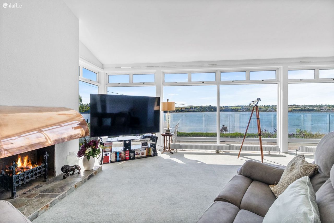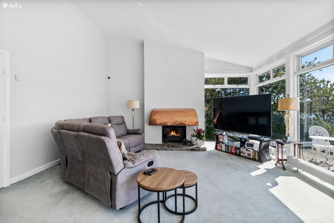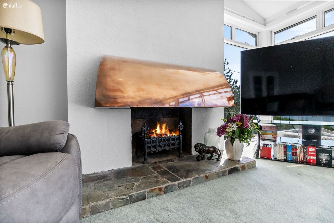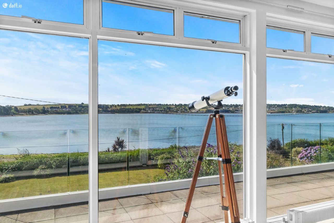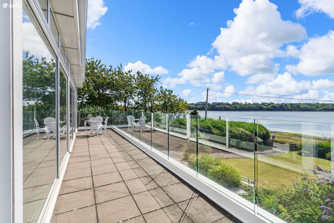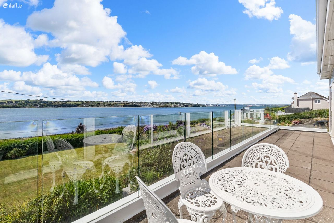Aerie,Jamesbrook,Midleton,Co. Cork, East Ferry, Co. Cork
Overview
- Residential
- 5
- 3
- 167 m²
Description
Hegarty Properties are proud to present Aerie, a distinguished architect-designed residence with panoramic views over the East Ferry estuary. Built in 1974 and perfectly positioned on an elevated 0.56-acre site, Aerie is a home that lives up to its name, perched high and immersed in the ever-changing beauty of its coastal surrounds.
This unique property was designed to frame the landscape at every turn, with expansive aluminium-framed windows and sliding doors that open out to balconies and terraces, drawing the outside in and ensuring natural light floods each space. From sunrise to sunset, the views here are nothing short of spectacular.
The internal layout offers fluid, open-plan living ideal for both quiet retreat and entertaining. A spacious living and dining area with a feature chimney opens directly onto the balcony, making the most of the sweeping estuary views. The kitchen, fitted with bespoke aluminium windows offers practical workspace with character. Five bedrooms (including one well-suited as a study or home office), two bathrooms, and a guest WC provide comfortable accommodation.
The mature grounds are thoughtfully landscaped, with a raised rear garden, apple trees, and a range of private outdoor spaces. Below, the expansive basement level, comprising three large rooms is ripe with potential. Already in use as a gym and utility zone, it offers clear scope for conversion into a self-contained apartment or creative studio.
Discreetly set back from the road in the townland of Jamesbrook, Aerie is just 10 minutes from Midleton and the N25, offering quick access to schools, shops, beaches, and Cork City. This is a rare opportunity to secure a truly individual home that combines architectural heritage, lifestyle flexibility, and extraordinary views in one of East Corks most desirable locations.
Accommodation: Living Room, Open Plan Kitchen/Dining Area, Utility, Guest WC, 5 Bedrooms, Ensuite, Main Bathroom, Basement. (Approx. 1,806 sq. ft.)
Accommodation:
Aeries layout is defined by light, space, and outlook. The main living areas flow easily from room to room, with broad aluminium-framed windows and multiple access points to balconies and terraces. The large open-plan living and dining area offers floor-to-ceiling views across the water, with sliding glass doors, a feature chimney, and an immediate sense of tranquillity. The dining area connects to a patio via custom aluminium doors, and a separate door leads to the basement level, offering flexible future use. The kitchen features bespoke aluminium windows, an electric hob, double oven, integrated appliances and ample cabinetry. There are five bedrooms, each with flexible potential, with the master enjoying
stunning estuary views and a generous ensuite. One bedroom would function beautifully as a home office or study. A guest WC, hot press, and full main bathroom complete the internal accommodation.
Basement Level:
The lower-ground floor comprises three large versatile rooms, currently configured for gym use, utility room and storage. With natural light, plumbing, and generous ceiling height this level holds immense potential for conversion into a self-contained apartment, studio, or home workspace. Double garage with electric doors.
Gardens & Site:
The gardens at Aerie are a standout feature, landscaped and elevated, with winding pathways, seasonal blooms, and mature apple trees providing structure and privacy. The rear garden, in particular, offers elevated views across the surrounding countryside and water. A boiler house to the side includes a dedicated storage area.
Key Features:
Architect-designed and built in 1974
Exceptional estuary views from principal rooms and terraces
Detached residence on 0.56 acres of landscaped gardens with mature apple trees
Large open-plan living/dining room with chimney and water views
Bespoke aluminium windows and sliding doors throughout
Kitchen with electric hob, double oven and integrated appliances
Master bedroom with double sink ensuite and waterfront outlook
Basement with 3 large rooms: potential for self-contained apartment
Oil-fired central heating | 2 solar panels for hot water | Water softener & filtration system
Mains Water | Septic Tank
Wired for alarm and cameras | Boiler house with additional storage
BER: D1 BER No.: 114458599
Room Highlights:
Entrance Hall: Bright and welcoming, with guest WC
Kitchen: Aluminium windows, electric hob, double oven, integrated appliances
Living/Dining Room: Dual aspect, chimney, sliding doors to balcony and patio
Dining Room: Sliding aluminium door to patio and door to basement
Master Bedroom: Wooden floors, double sink ensuite (WC, WHB, bidet, shower), water views
Bedroom 2: Side room with carpet, ideal as double bedroom or study
Bedroom 3: Rear-facing, single room with carpet or second office
Bedroom 4: Rear-facing single room, carpeted
Bedroom 5: Side room double, carpeted
Main Bathroom: WC, WHB, bidet, bath
Basement: 3 large rooms with gym area, water softener, potential for conversion
Location:
Jamesbrook offers seclusion without sacrificing convenience. Midleton is a short drive, providing rail links, boutiques, supermarkets, schools, and award-winning eateries. Nearby, residents enjoy the best of East Cork: scenic coastline, vibrant communities, and endless leisure opportunities.
VIEWING:
Strictly by appointment with the Sole Selling Agent. Please ring to make an appointment. Our office is open Monday to Friday. Visit our website www.hegartyproperties.ie to view all our properties.
Details
Updated on July 21, 2025 at 2:36 pm- Property ID: 6166959
- Price: €640,000
- Property Size: 167 m²
- Bedrooms: 5
- Bathrooms: 3
- Property Type: Residential
- Property Status: Available
