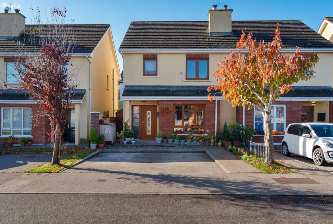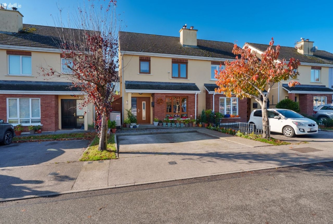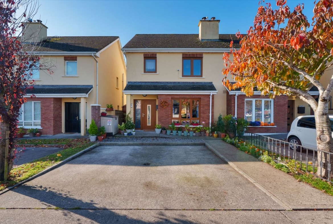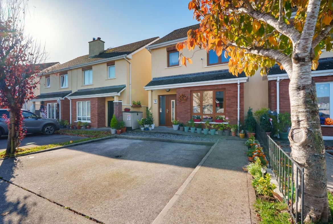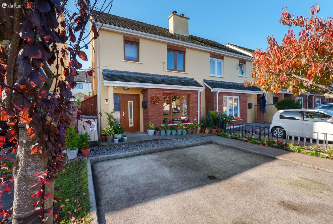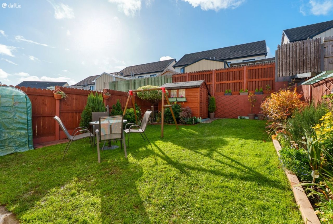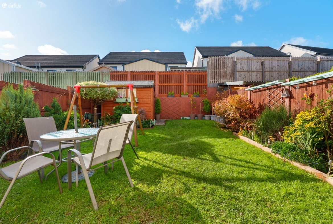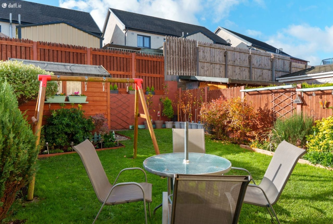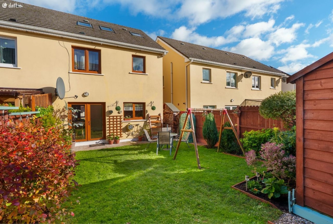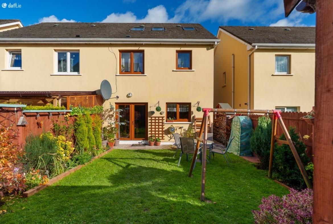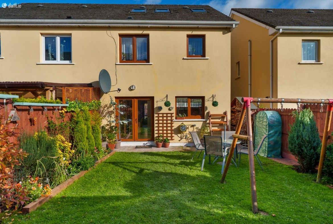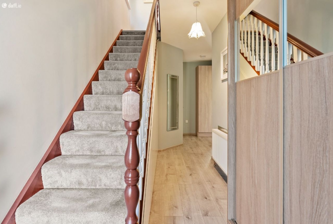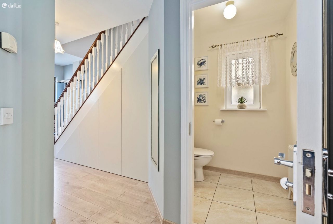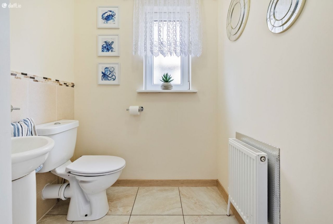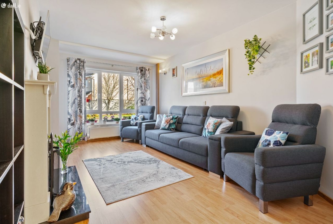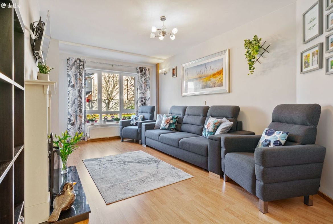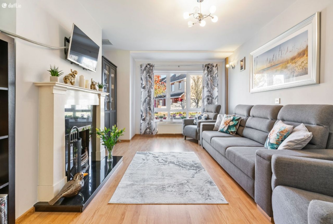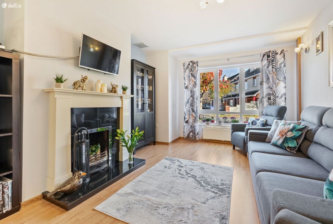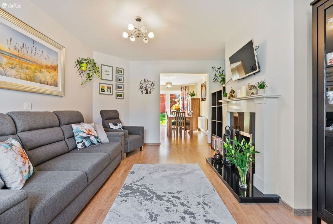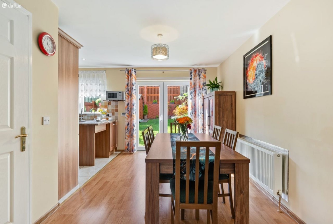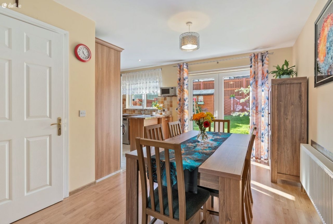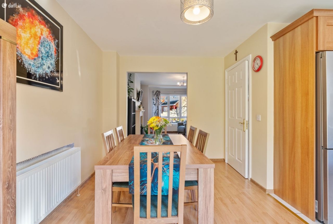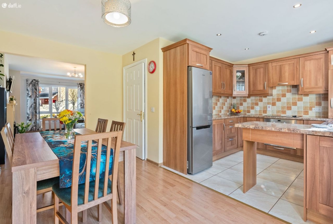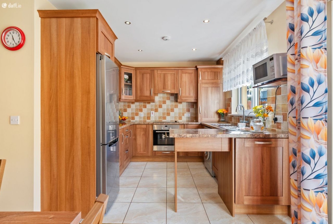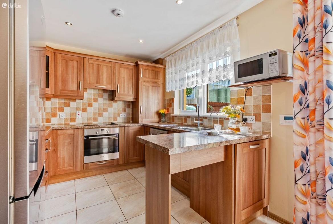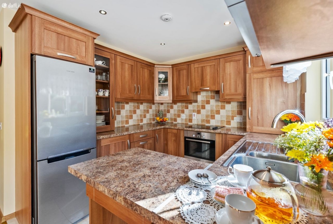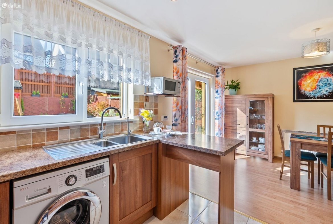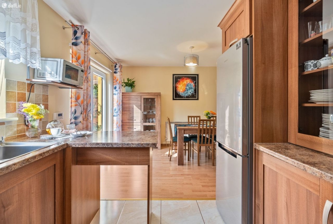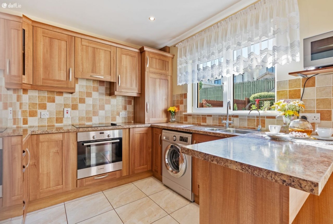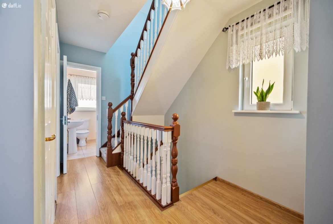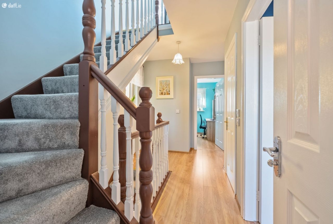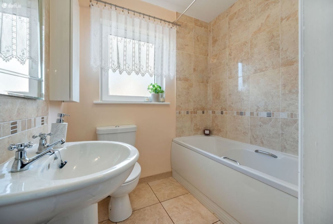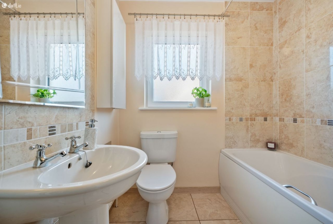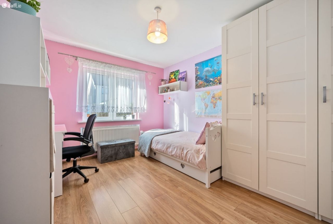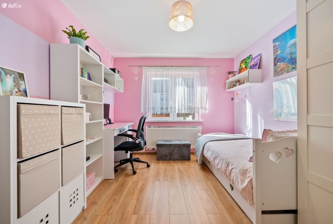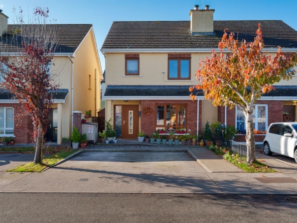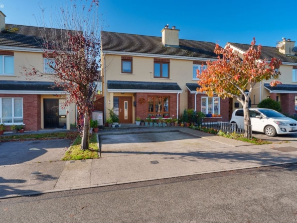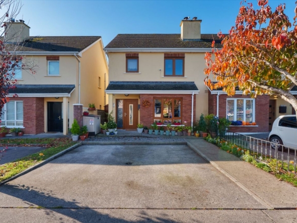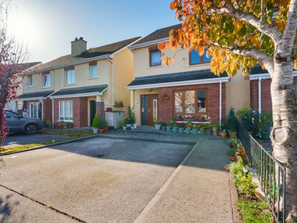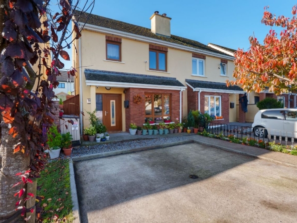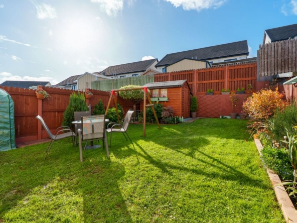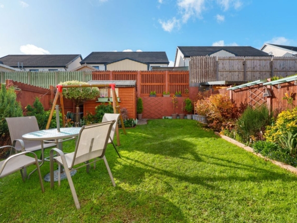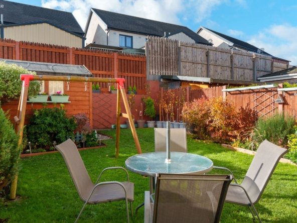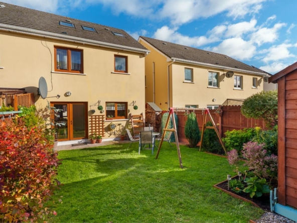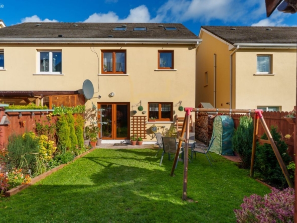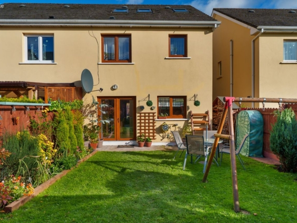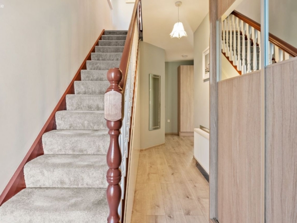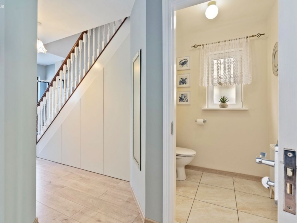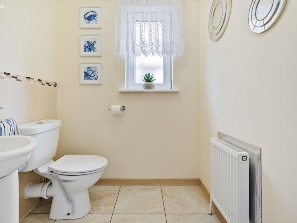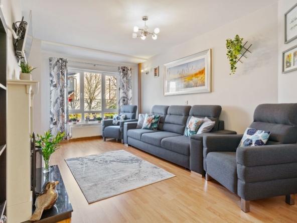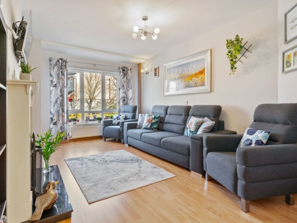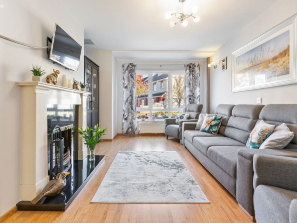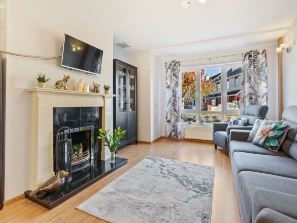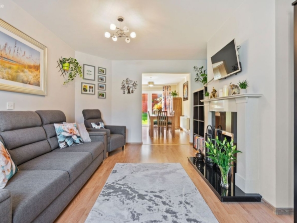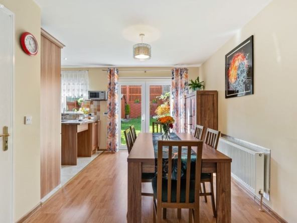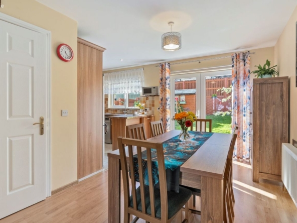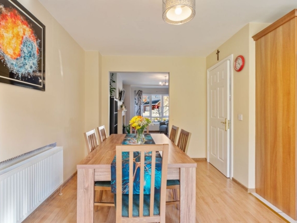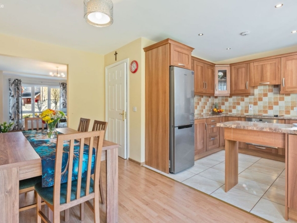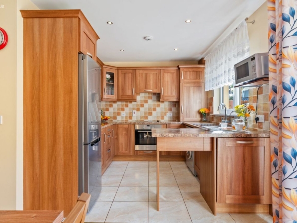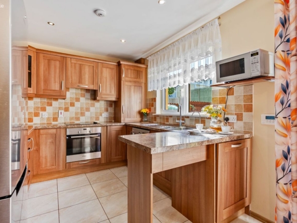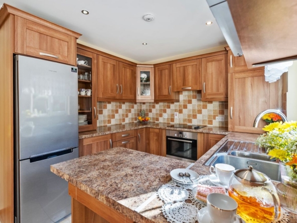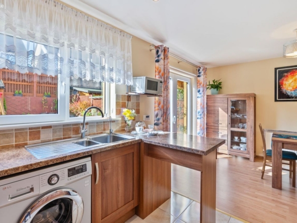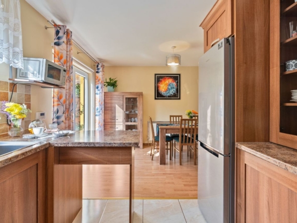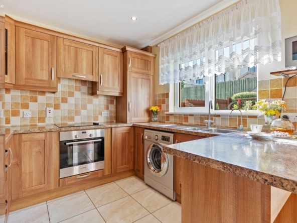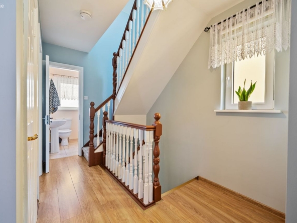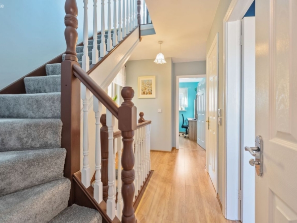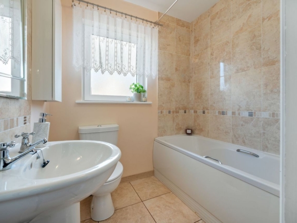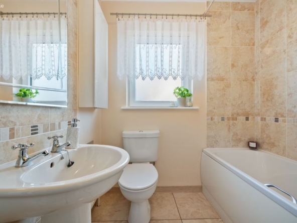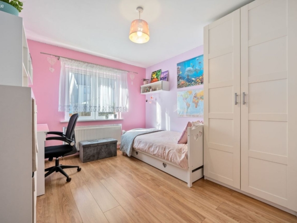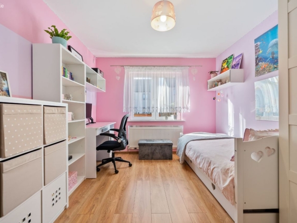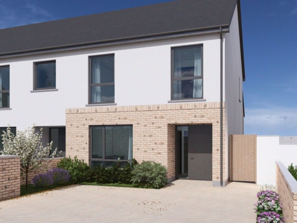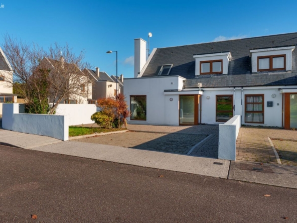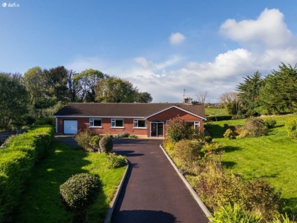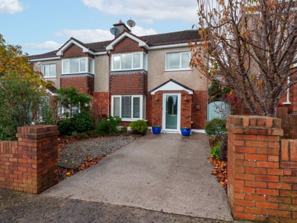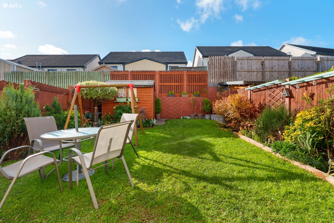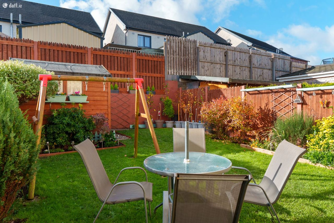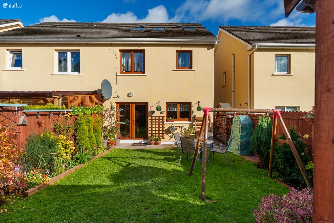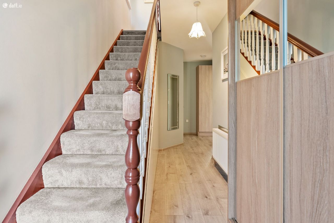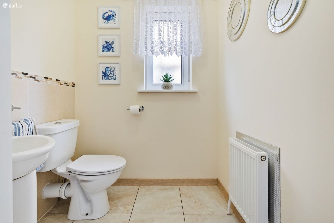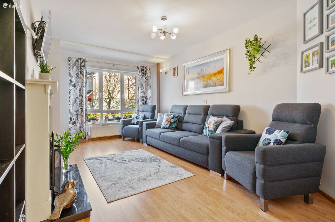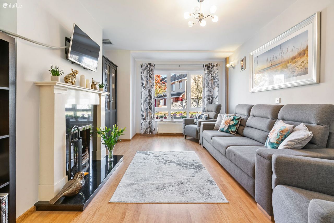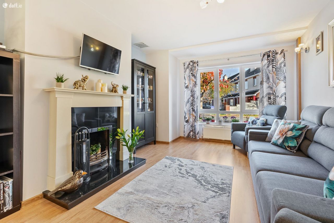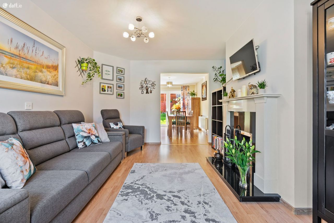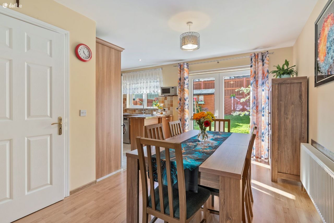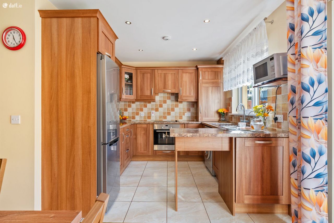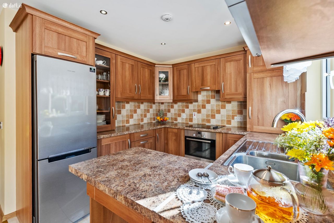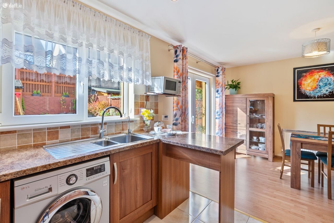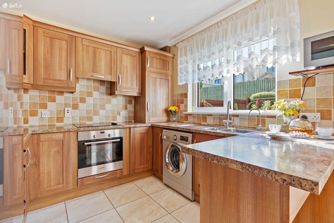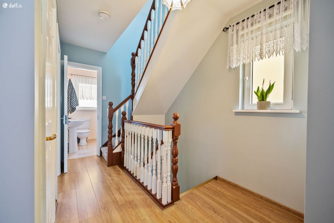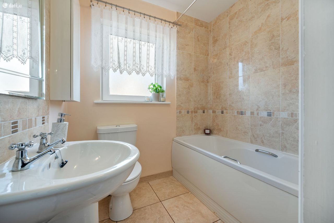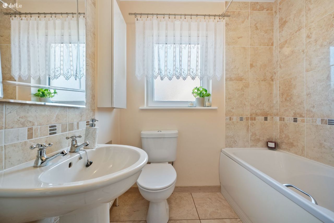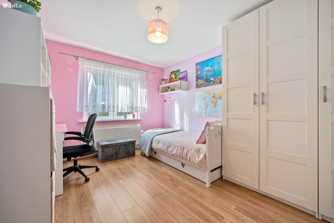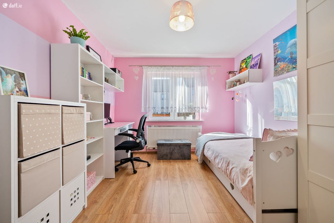16 The Meadows,Tír Cluain,Midleton,Co. Cork, Midleton, Co. Cork
Overview
- Residential
- 3
- 3
- 118 m²
Description
In a quiet pocket of Midleton, No. 16 The Meadows stands out as a home designed for real living adaptable, light-filled, and immaculately kept. Built in 2006 and extending to approximately 128 sq. m, this three-bedroom home with a attic converted for extra space.
Inside, every detail reflects thoughtful ownership a bright kitchen and dining space that opens to the garden, elegant interiors finished to showhouse standard, and an attic level that offers remarkable flexibility. Its a home that adjusts to every chapter from growing families to hybrid working or simply needing more room to breathe.
The Meadows forms part of Tir Cluain, a well-established, family-oriented development within walking distance of Midleton Town Centre and Train Station. With Midleton Educate Together National School directly across the road and a crche within the estate, the location balances convenience with community.
Residents enjoy quick access to the N25 via Midletons Northern Relief Road, ensuring Cork City, Little Island, and East Corks coastline are all within easy reach. Surrounded by generous green spaces, Tir Cluain offers the rhythm of suburban living with the connectivity of a regional hub.
Inside the Home
Entrance Hallway A bright entrance with a welcoming flow to the main living areas.
Guest Toilet Ground-floor W.C. and wash-hand basin, neatly tiled.
Sitting Room A front-facing living space with open fireplace, laminate flooring and double doors connecting to the dining area an ideal setting for family life or entertaining.
Kitchen / Dining Area Spacious, open-plan, and naturally bright. A fully fitted kitchen with tiled flooring and splashback leads to a dining area with French doors opening to a south-east-facing rear garden.
First Floor Accommodation
Main Bedroom Rear aspect, finished in warm tones with laminate flooring.
En-Suite Fully tiled with W.C., wash-hand basin, and electric shower.
Bedroom 2 Front aspect, generous in size with laminate flooring.
Bedroom 3 Rear aspect, perfect for home office use.
Family Bathroom Contemporary layout with bath, power shower, W.C., and wash-hand basin.
Attic Conversion (2019)
A full staircase leads to a superbly designed converted attic with built in wardrobes a bright, versatile space currently used as a bedroom.
Outside
To the front, a paved driveway provides off-street parking for two cars. To the rear, a private south-east-facing garden enjoys sunlight from morning through early afternoon a serene backdrop for family living or quiet weekends at home.
Sale to Include
Integrated dishwasher, ceramic hob, under stair storage, cupboard in hallway, built in wardrobes, shelving in attic behind wall, roller blinds. Shed & swing in garden.
Details
Updated on November 7, 2025 at 12:30 pm- Property ID: 6339976
- Price: €335,000
- Property Size: 118 m²
- Bedrooms: 3
- Bathrooms: 3
- Property Type: Residential
- Property Status: Available
